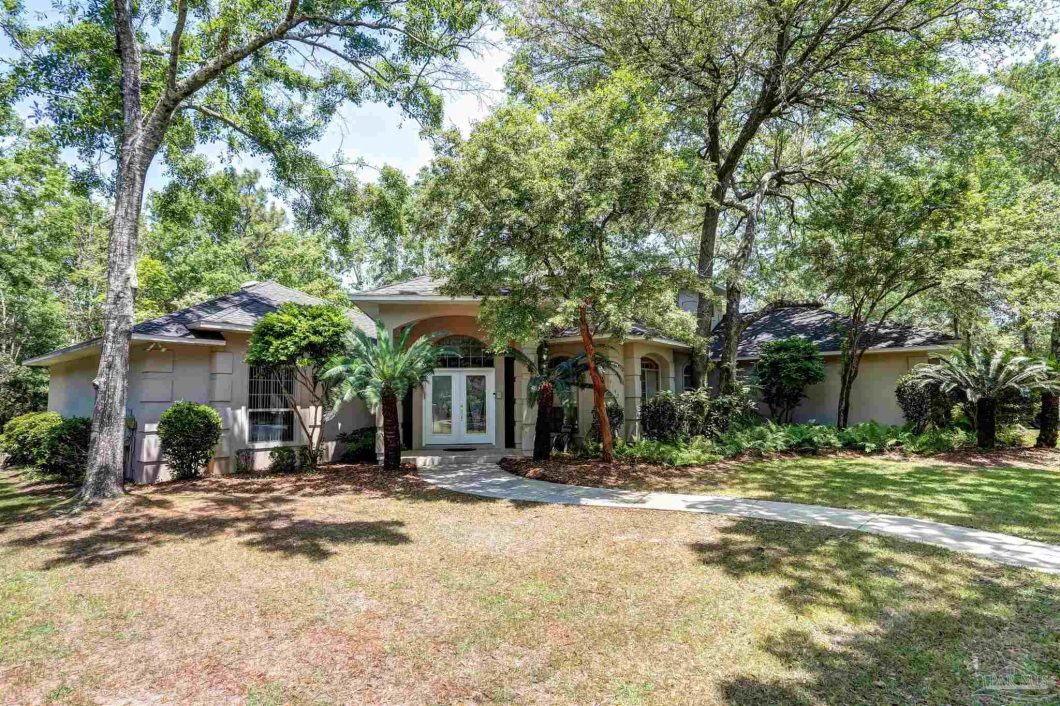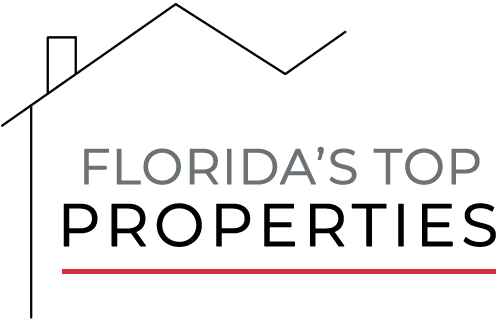
This one has it all! Perfect location ~ 4 Bedrooms ~ 3 Baths ~ Screened pool! Enjoy the beauty and convenience of the centrally located neighborhood of Brittany Forge. The home is located on a quiet cul-de-sac backing up to a greenbelt for great privacy! This spacious home has an open flowing floor plan with high ceilings and large windows. The living areas and master bedroom all open to the pool through french doors and siding glass walls. The island kitchen is large with lots of cabinets for storage and ample work space. The family room is finished with built-in bookcases and a wood burning fireplace. Located on the first level, the master suite is private and has pool access and a salon bath. The bath has dual vanities, a big walk in shower and soaking tub. In addition there is a large walk-in closet. The first level also offers another bedroom and bath. Great for a home office or guest room. The second level offers two bedrooms that share a bath plus a bonus space. The bonus space is perfect for a home gym, office or play space. The gleaming inground pool offers a newer liner and features a screened enclosure. All overlooking a green space. Location, floor plan and features make this the perfect home. Set up your personal tour today!
| Price: | $575,000 |
| Address: | 3104 Brittany Trace |
| City: | Pensacola |
| County: | Escambia |
| State: | Florida |
| Zip Code: | 32504 |
| Subdivision: | Brittany Forge |
| MLS: | 588892 |
| Year Built: | 1993 |
| Square Feet: | 3,235 |
| Acres: | 0.280 |
| Lot Square Feet: | 0.280 acres |
| Bedrooms: | 4 |
| Bathrooms: | 3 |





































